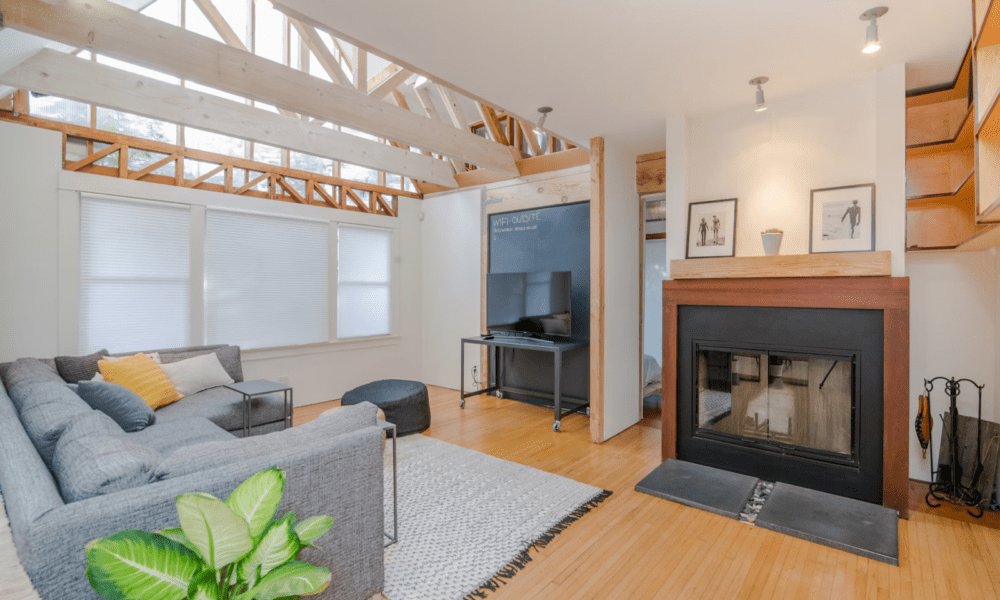Integrated spaces in the home. How to achieve it

In the contemporary era of interior design, the concept of integrated spaces has emerged as a hallmark of modern living. Gone are the days of compartmentalized rooms segregated by walls; instead, homeowners are increasingly seeking environments that foster connectivity, flexibility, and fluidity. Integrated spaces blur the boundaries between different areas of the home, promoting interaction, maximizing functionality, and enhancing the overall living experience. Achieving this harmonious integration requires a thoughtful approach to design, layout, and decor. In this comprehensive guide, we delve into the principles and strategies for creating integrated spaces in the home, with a focus on kitchen layouts and remodeling ideas.
Understanding Integrated Spaces
Before delving into specific design solutions, it’s essential to grasp the concept of integrated spaces. Integrated spaces refer to interconnected areas within a home that seamlessly flow into one another, allowing for a sense of continuity and openness. This design philosophy prioritizes flexibility, adaptability, and the efficient use of space.
Open Floor Plans
One of the most effective ways to achieve integrated spaces is through the adoption of open floor plans. By removing walls and barriers, open floor plans create a unified living area that encompasses multiple functions. The kitchen, dining area, and living room blend together seamlessly, fostering interaction and communication among family members and guests. To enhance the sense of cohesion, consider using consistent flooring, color palettes, and design elements throughout the space.
Flexible Layouts
Flexibility is key to the success of integrated spaces. Designing adaptable layouts allows homeowners to reconfigure their living environment according to their evolving needs and preferences. Versatile storage solutions such as modular cabinets and movable islands can facilitate easy reorganization and customization. Additionally, multipurpose furniture pieces, such as extendable dining tables and convertible sofas, maximize functionality without compromising style.
Strategic Zoning
While integrated spaces promote connectivity, it’s also important to maintain a degree of differentiation between various functional zones. Strategic zoning helps delineate different areas within the home while still preserving a sense of unity. In kitchen layouts, for example, the use of kitchen islands or breakfast bars can serve as transitional elements that define the boundary between the cooking area and the adjoining spaces. Similarly, the strategic placement of furniture and decor can create distinct zones for cooking, dining, lounging, and working within an open floor plan.
Natural Light and Views
Integrating natural light and views into the design enhances the sense of openness and connectivity within the home. Ample windows, skylights, and glass doors not only flood the space with sunlight but also blur the boundaries between indoor and outdoor environments. In kitchen remodeling ideas, consider positioning the cooking area near a window to provide pleasant views and natural ventilation. Additionally, incorporating glass partitions or sliding doors allows for visual continuity while still providing privacy when needed.
Material Continuity
Consistency in materials and finishes is crucial for achieving a cohesive look in integrated spaces. Choosing materials that seamlessly transition from one area to another creates a sense of flow and harmony throughout the home. Layouts opt for cohesive cabinetry, countertops, and backsplashes that complement the overall aesthetic of the adjoining living spaces. Similarly, coordinating flooring materials and wall treatments contribute to a unified design scheme that ties the entire home together.
Smart Technology Integration
In today’s digital age, smart technology plays a pivotal role in enhancing the functionality and connectivity of integrated spaces. Incorporating smart appliances, lighting systems, and home automation solutions into kitchen layouts and other areas of the home can streamline daily activities and improve overall efficiency. From programmable thermostats to voice-activated assistants, integrating smart technology allows homeowners to control and monitor their living environment with ease.
Personalization and Expression
While adhering to principles of integration, it’s important to infuse the home with personal touches and individual expression. Customization allows homeowners to tailor their living environment to reflect their unique lifestyle, preferences, and personality. In kitchen remodeling ideas, consider incorporating elements that speak to your culinary passions, such as a designated coffee bar, wine storage area, or chef-inspired appliances. Additionally, showcasing artwork, family photos, and cherished mementos adds warmth and character to integrated spaces.
Efficient Storage Solutions
Effective storage is essential for maintaining a clutter-free and organized living environment. In integrated spaces, maximizing storage capacity without sacrificing aesthetics is paramount. In kitchen layouts, utilize vertical space with tall cabinets and shelving units to store cookware, utensils, and pantry items. Pull-out drawers, Lazy Susans, and built-in organizers optimize cabinet space, while concealed storage solutions keep countertops and surfaces free from clutter. Incorporating multifunctional furniture with hidden storage compartments further enhances the efficiency of integrated spaces.
Seamless Transitions
Achieving seamless transitions between different areas of the home is key to the success of integrated spaces. Pay attention to the flow of traffic and ensure that pathways between rooms are clear and unobstructed. Consider using consistent flooring materials and finishes throughout the home to create a cohesive visual connection. Additionally, incorporating transitional elements such as architectural arches, columns, or recessed alcoves can delineate transitions between different functional zones while maintaining a sense of continuity.
Conclusion
Creating integrated spaces in the home requires a holistic approach that considers layout, design, functionality, and personalization. By embracing principles such as open floor plans, flexible layouts, strategic zoning, natural light integration, material continuity, smart technology integration, efficient storage solutions, seamless transitions, and personal expression, homeowners can achieve seamless connectivity and enhance their overall living experience. Whether embarking on a kitchen remodeling project or redesigning the entire home, the key lies in thoughtful planning, attention to detail, and a commitment to creating spaces that inspire connection, creativity, and comfort.





